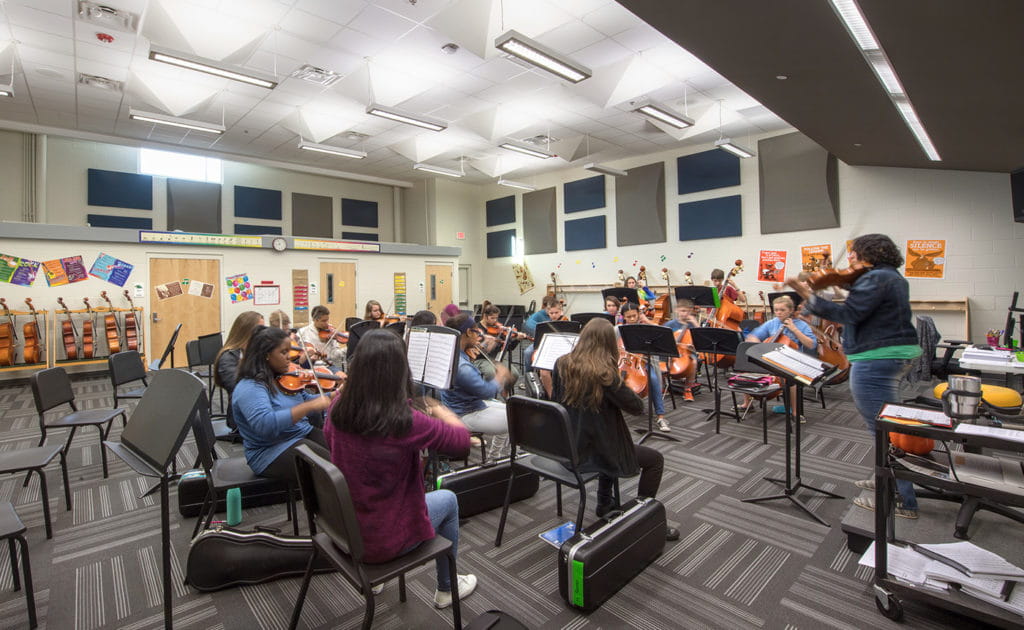Tornados, unfortunately, are part of life in Oklahoma and surrounding states, an area known by many as Tornado Alley. Here, cool Rocky Mountain air and warm Gulf Coast air tends to collide and form the supercell thunderstorms that often produce tornadoes. Spurred by disasters like the May 20, 2013 tornado that struck two elementary schools in Moore, Oklahoma, districts and municipalities throughout the region are adopting codes requiring all newly constructed schools to include safe rooms. FSB has designed safe rooms for decades. As technologies improve, the firm has placed heavy emphasis on bringing modern, practical options to its clients.
“When something like the May 20 tornados come through a community, the parents and administrators’ first inclination is essentially to build bunkers, windowless rooms that end up becoming classrooms,” FSB Principal Fred Schmidt said. “How would you like that to be your classroom? It’s not a great learning environment.”
Instead, the architects and engineers of FSB are steering their education clients towards hardened spaces that can double as gymnasiums, band rooms, cafeterias, or proper classrooms with exterior windows. Contrary to common belief, aboveground shelters can be just as safe as below grade spaces if they are designed with the necessary structural reinforcements, Schmidt said.
“One of the fallacies around here is that the best storm shelter options are underground, but underground shelters actually can pose additional challenges since they are difficult to keep dry.
Schools have limited construction budgets and square footage, and most cannot afford to have a space that only functions as a safe room.
More than ever, products on the market today make these multipurpose safe rooms attainable. Schmidt said that for Heartland Middle School, completed in 2016 for Edmond Public Schools, the firm incorporated high-performance laminated glass into the windows of one of the school’s safe room spaces — two adjoining classrooms. Approved for use within the past five years, the laminated glass looks like an ordinary window, but is an inch thick, made of glass layered between a thick laminate to prevent it from shattering into the classroom during a severe weather event. Set into steel frames, these windows are structurally welded into the supports with major columns and beams. The adjoining classrooms are one of two safe room spaces in the school; the other is a gymnasium. Together, they will accommodate everyone at Heartland.

“Looking at the classroom, you don’t know it’s a hardened shelter,” Schmidt said. “It has glass, lights and a ceiling. It’s just as attractive as the classroom next door that’s not a shelter.”
For another recent design project at Northern Oklahoma College in Tonkowa, FSB included safe rooms in its dormitory design. Each dorm building included a game room on the ground floor that could fit all residents during severe weather events — seven square feet per person, plus furniture. These safe room still had exterior windows, but designers also included steel shutters that could be fastened in the event of severe weather to shield occupants from broken glass.
Beyond the obvious need for safe room elements to be designed by professional architects and engineers, materials must undergo a series of tests by the Federal Emergency Management Agency (FEMA) to be an approved building component. Safe rooms must withstand projectile debris as well as high wind forces, so prototypes of the high-performance glass, steel doors and steel shutters are repeatedly exposed to these forces in a testing environment before hitting the market.
FEMA builds test walls out of each building material or new product, and they fire an air cannon that shoots a 15-pound wooden 2 x 4 at 100 mph at each test wall. The 2 x 4 has to either bounce or shatter for the material to be approved for use in a safe room. By FEMA’s definition, a safe room also includes emergency lighting, ventilation and a restroom. Schmidt said the firm works with school districts to learn the requirements and priorities of each school and design the shelter or safe room they need, with respect to FEMA guidelines. If the school has accepted federal dollars to fund the construction of a safe room, then FSB will also help the school submit plans to FEMA whenever needed for approvals. Though there is a finite amount of FEMA funding available for new safe rooms, Oklahoma schools have been strong grant recipients in recent years, Schmidt said.
FSB stays up-to-date with changing local codes and federal requirements, and passes this knowledge on to clients. The firm’s understanding of new building materials and technologies informs safe room designs. As a cross-discipline firm, FSB’s team of architects, engineers and interior designers marries structural stability with aesthetics and functionality in safe rooms.
“At FSB we’ve created a culture that emphasizes graceful integration between disciplines,” Schmidt said. “It’s not just a structural or architectural solution, but a holistic solution that ends up being seamless for the client. We enjoy guiding owners toward a decision that not only gives occupants a safe environment during severe weather, but also creates a healthy environment the rest of the time, with natural light and sufficient ventilation.”
For more information about tornadoes, visit the FAQ page on the National Oceanic & Atmospheric Administration’s (NOAA) joint site with the National Weather Service Weather Forecast Office of Norman, OK: FAQ / Tornadoes
Interested in learning more about safe room design and your next project? Contact Laure Majors at busdev@fsb-ae.com or (405) 840-2931.